Conference RoomsRooms 105, 106, 107, 113
The Gen Re Auditorium (A-1) Room 109
Lower Level: maximum capacity 200 people. Room Dimensions: 2263 sq. ft. This state-of-the-art auditorium has an open floor plan to accommodate a number of seating arrangements. Equipped with a 10×10 ft. screen with two additional monitors for maximum viewing, video projector and high-definition spot lights. This is a media-technician supported room.
Upper Level: 90 people. Room Dimensions: 2263 sq. ft.
Multi-Purpose Room (MPR), Room 108
Capacity: 50 – 125 people
Room Dimensions: 2145 sq. ft.
Schreiber Reading Room, Room 253
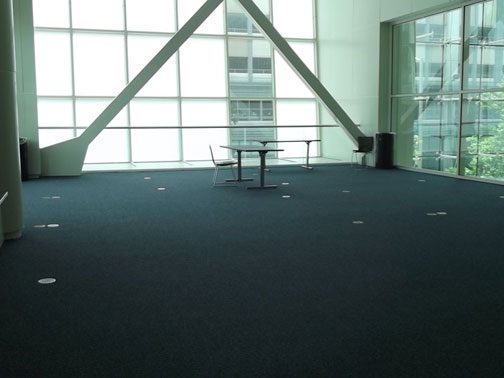
Capacity: 49 people
Room Dimensions: 1363 sq. ft.
Art Gallery, Room 117
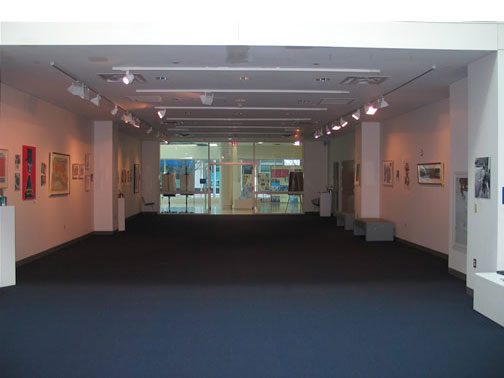
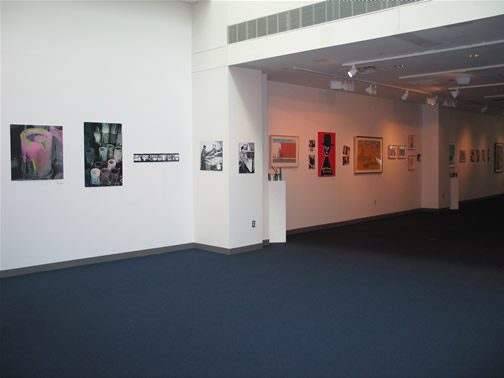
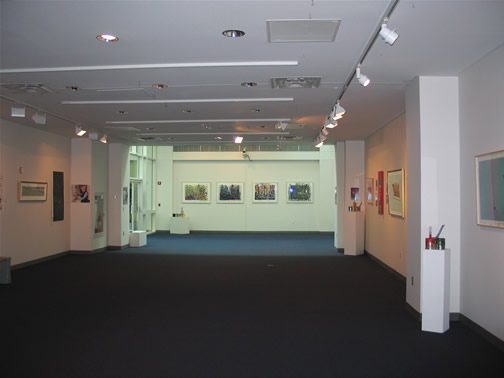
Capacity: 70 people
Room Dimensions:1370 sq. ft.
Rich Concourse
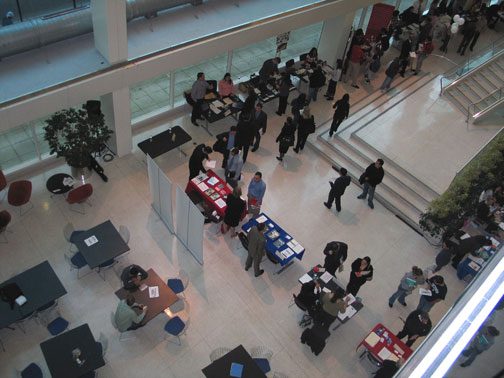
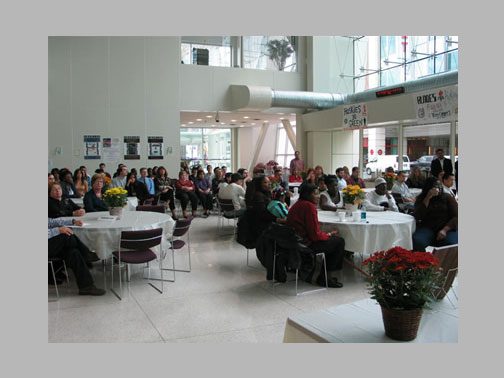
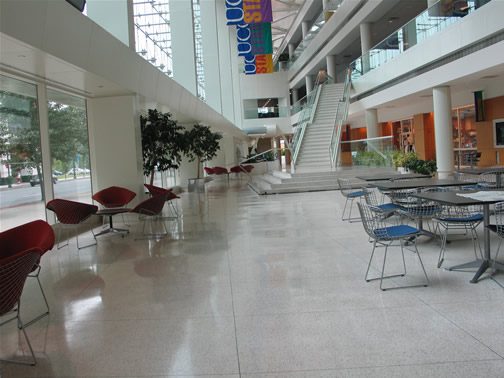
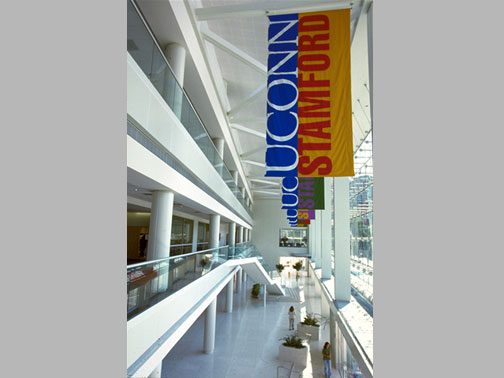
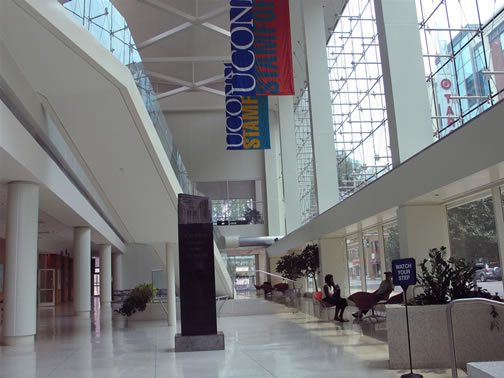
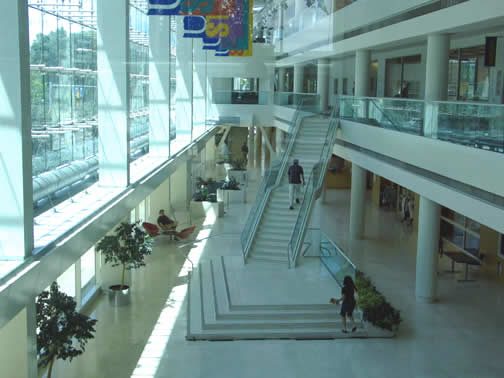
Capacity: 300 – 400 people
Room Dimensions: 11,000 sq. ft.
Atrium/Light Spine
Capacity: 150 people
Classrooms
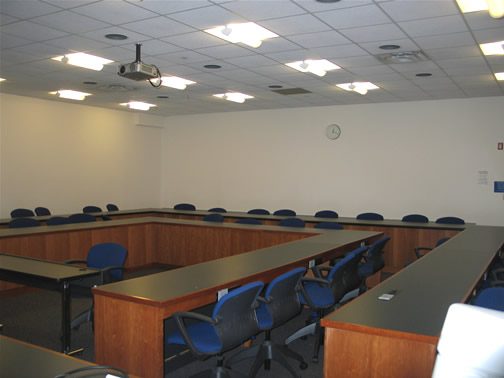
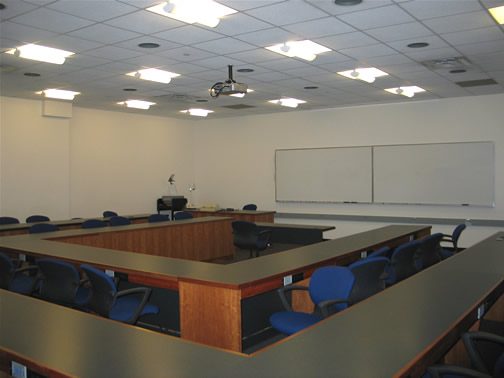
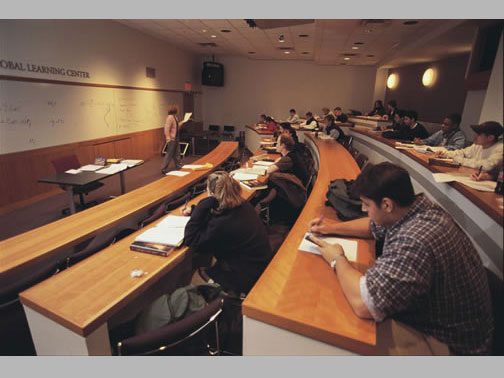
Capacity: 24-48 people
Technical capability varies.